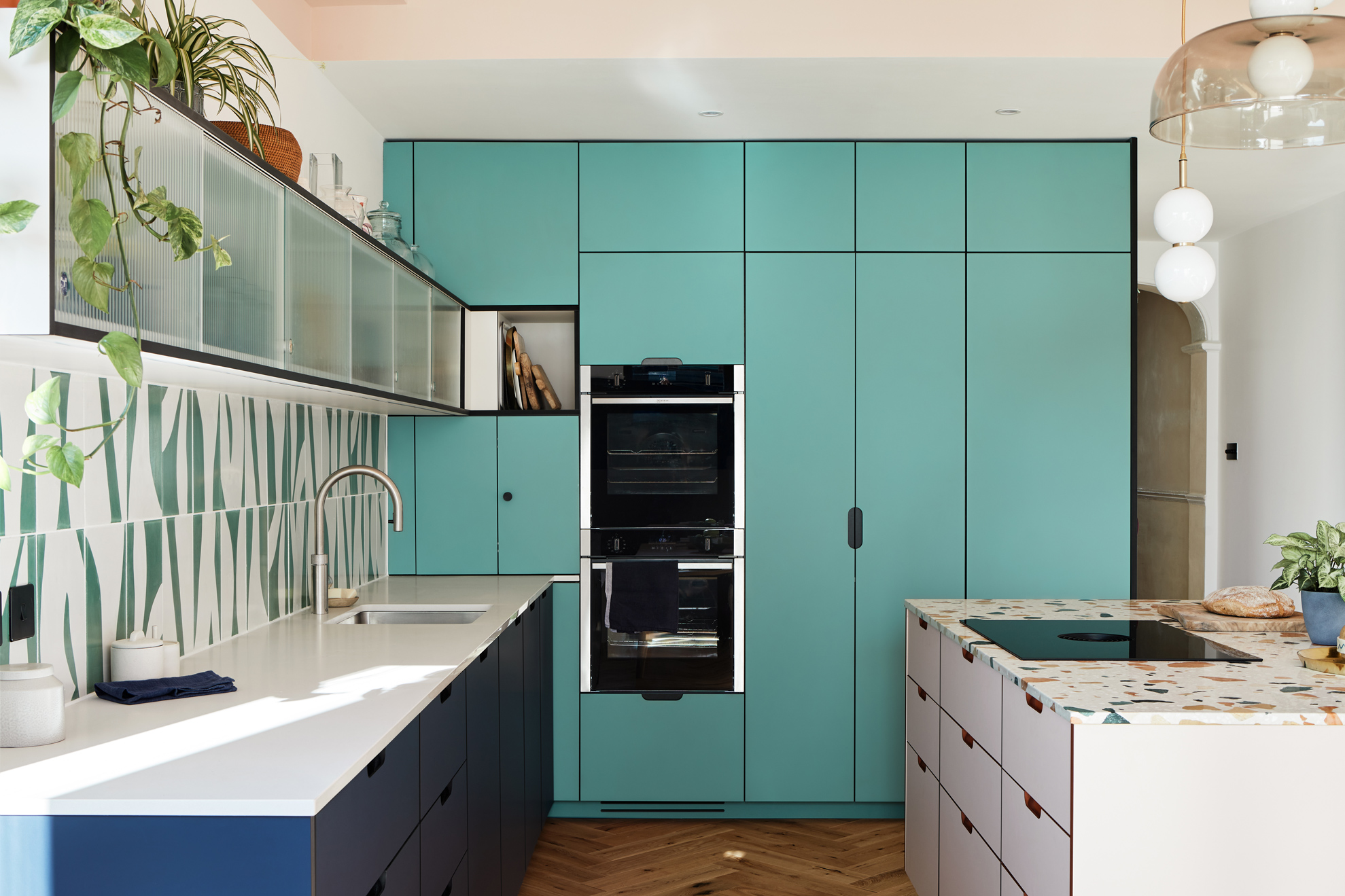Arran Road
This semi-detached Edwardian home is home to Paul, Bex, their son and 2 cats. They were after layout space that was better connected, brighter and most importantly, full of joyful colour!
This Arran Road project includes navy blues, vibrant greens & pale pinks united by the Marmoreal worktop and completed with graphic black framing and orange highlights, all contributing to a fun and joyful space.
By placing a bank of tall cabinets along the North wall allowed a more spacious layout around the rest – including the slim wall cabinets for both practical and decorative storage.
CABINETRY /
IKEA + BESPOKE HØLTE PANTRY KIT & BESPOKE ISLAND UNITS
FRONTS /
MATT-V/BLU FES & VERDE BRAC, LAM-V/AVORIO CISA & ROSA BOURBON
HANDLES /
STRAIGHT INTEGRATED/STEEL BACKING PLATES
WORKTOP /
CAESARSTONE ‘FRESH CONCRETE’ QUARTZ (MAIN RUN)
DZEK MARMOREAL (ISLAND)
SPACE /
27 SQM
BUILD COST /
£25K
IKEA CARCASSES + HØLTE FRONTS + HANDLES + WORKTOPS + BORA + QUOOKER
ACCESSORIES /
BORA PURE INDUCTION COOKTOP
QUOOKER PRO3 FLEX STAINLESS STEEL
Interested in this look?
Order the MATT-V or LAM-V sample and choose from an array of different species.
Order Samples











