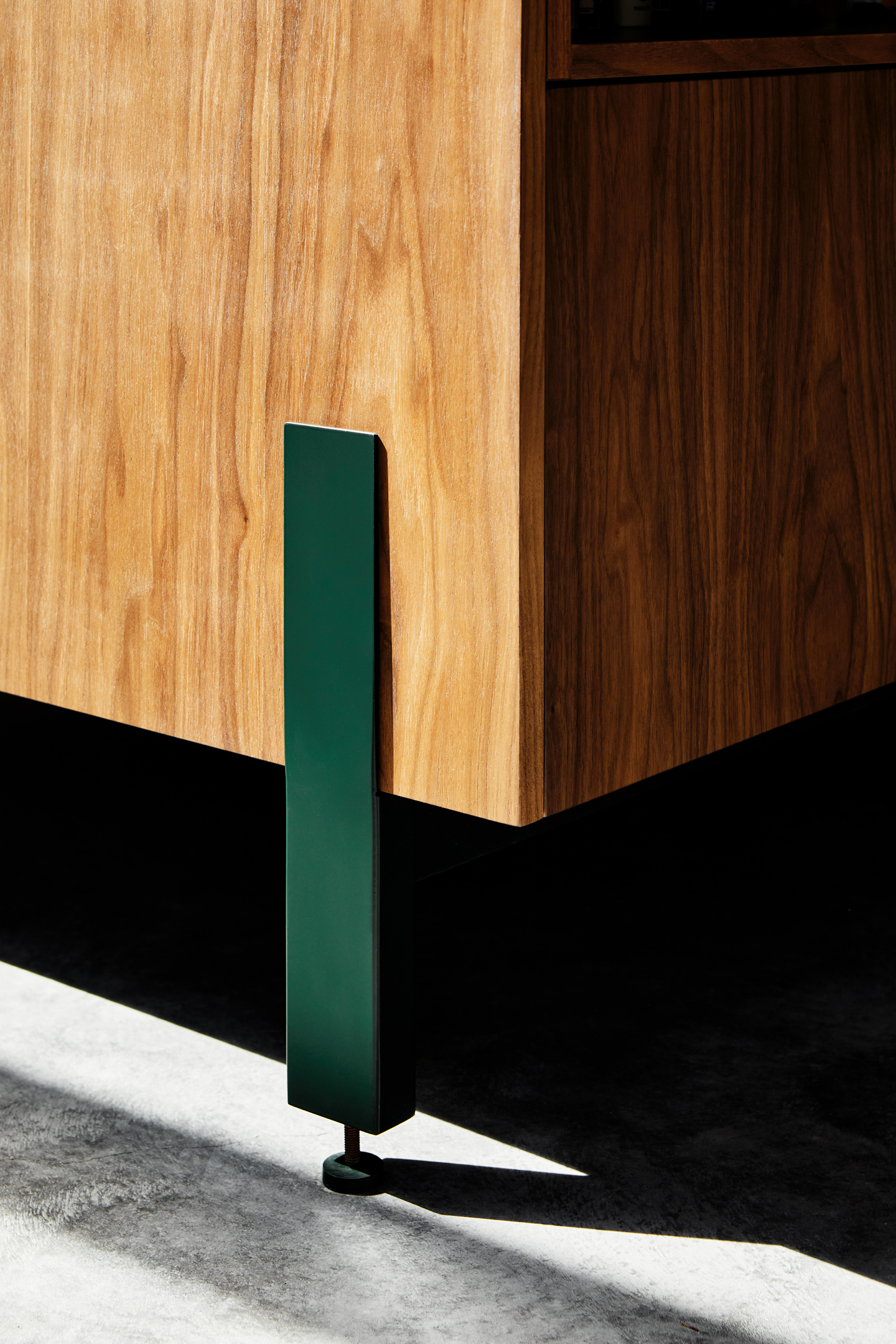Lansdowne Drive
Designed for a growing family, this kitchen has become the heart of their Victorian townhouse in London Fields.
The overall design of the kitchen concentrated on simplicity and lightness, with a strong emphasis on timber elements. The organic colour palette, featuring clean white, dark wood, and rich green accents, creates a timeless and inviting atmosphere.
To achieve a unique balance between design, functionality, and affordability, a hybrid approach was taken here, incorporating bespoke HØLTE products alongside IKEA cabinetry.
One of the project’s main challenges was creating a spacious island within a compact room, while maintaining an open and airy feel. The central island takes centre stage as a bespoke piece, incorporating a hob, cabinets and shelving around a powder-coated steel frame in fir green.
Bench seating near the sliding glass doors offers a cosy spot for conversation while the cooking takes place.
CABINETRY /
Bespoke island cabinetry, IKEA kitchen cabinetry
FRONTS /
WOOD-E/American Walnut
HANDLES /
Straight integrated/solid American Walnut
WORKTOP /
Caesarstone Fresh Concrete
ACCESSORIES /
BORA HOB
QUOOKER TAP
SPACE /
33 SQM
BUILD COST /
£34K
IKEA CARCASSES + HOLTE FRONTS & BESPOKE CABINETRY + HANDLES + WORKTOPS + QUOOKER + BORA + BESPOKE STEEL ISLAND
Interested in this look?
Order the WOOD-E sample packs and choose from an array of different species.












